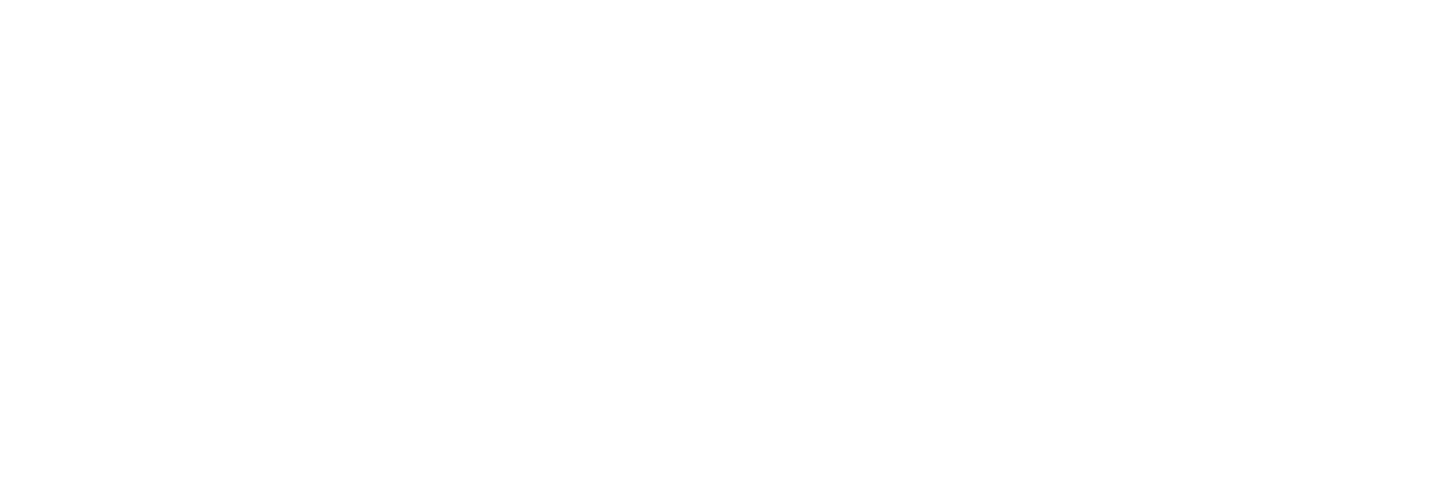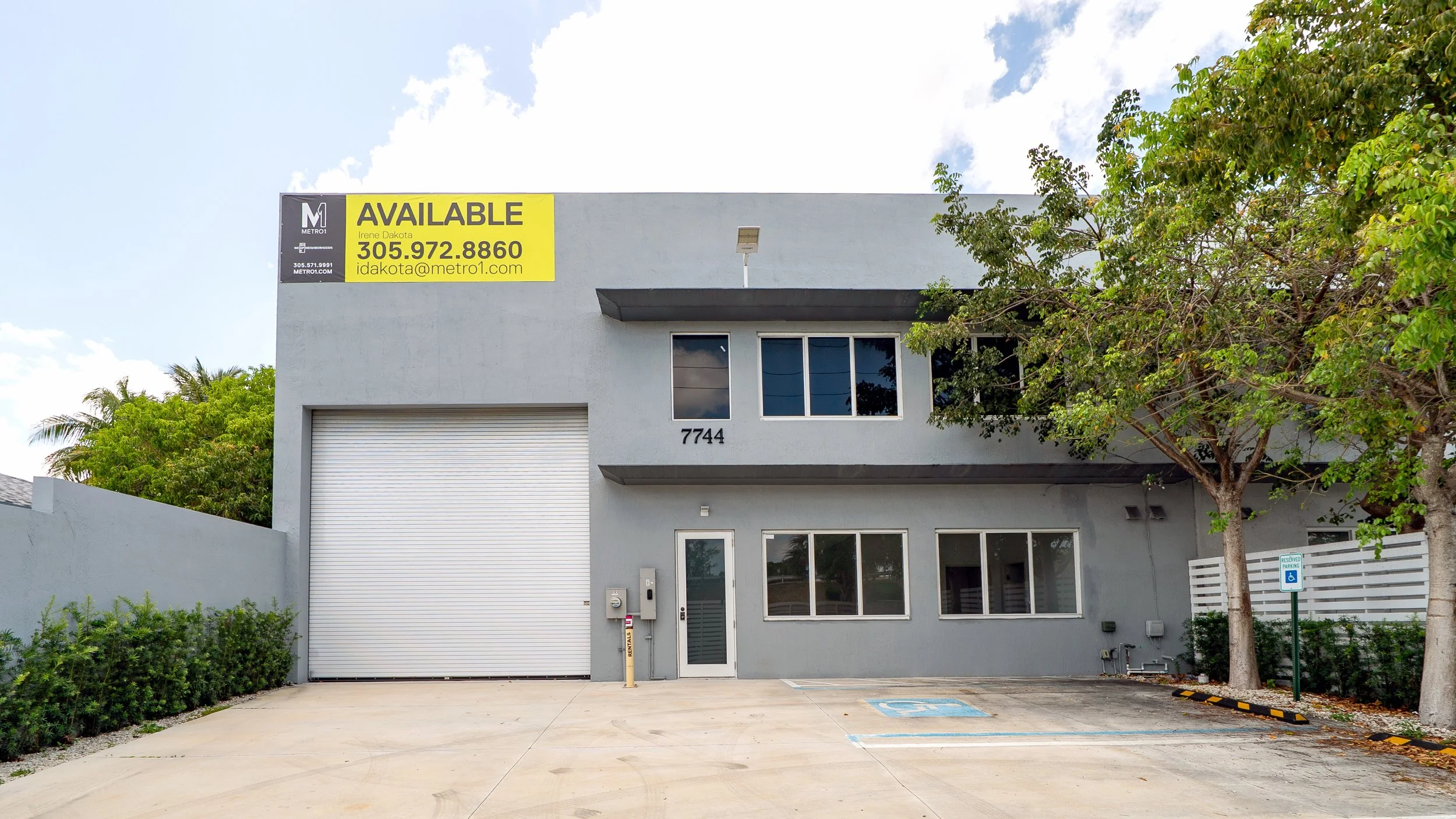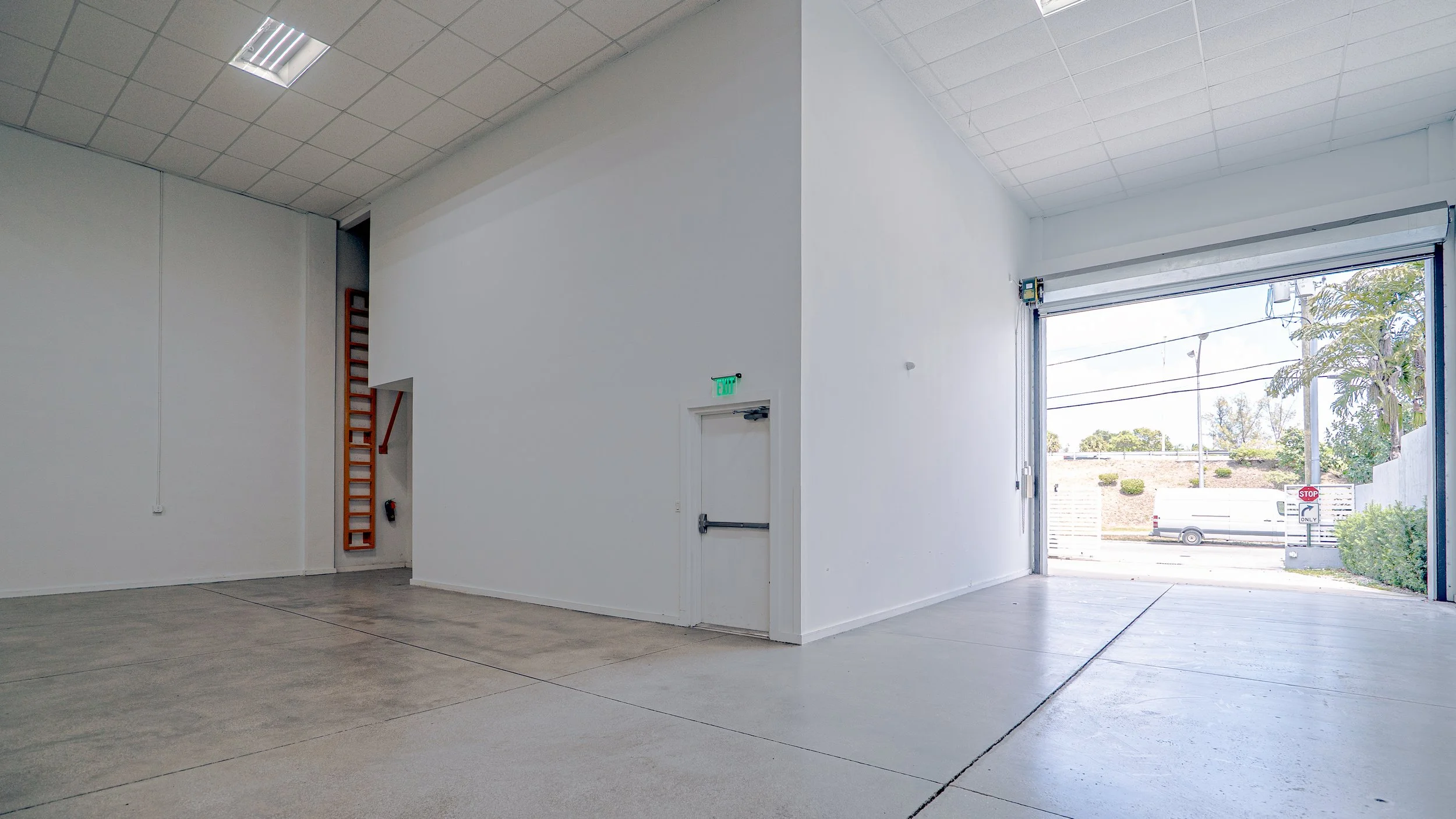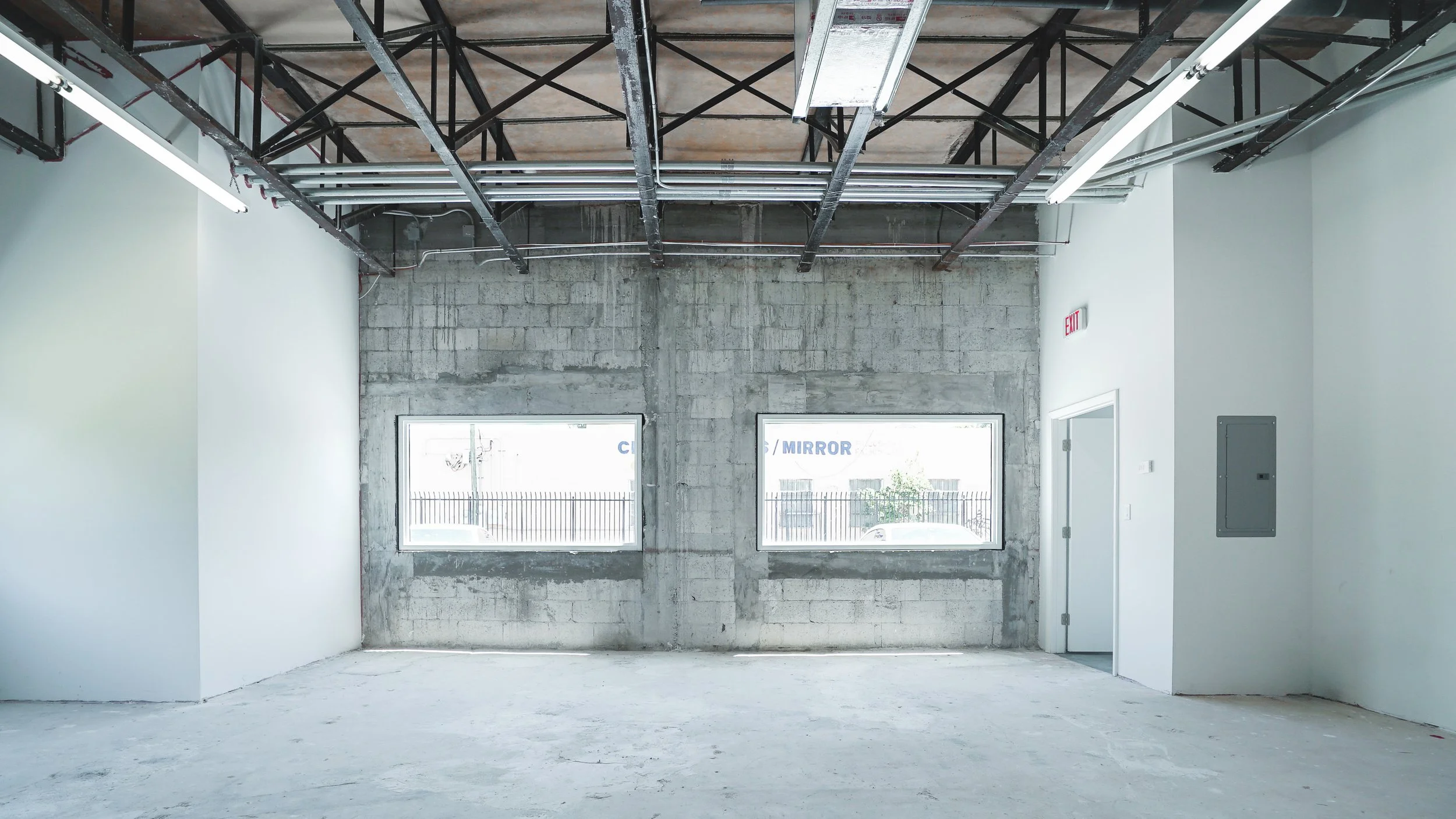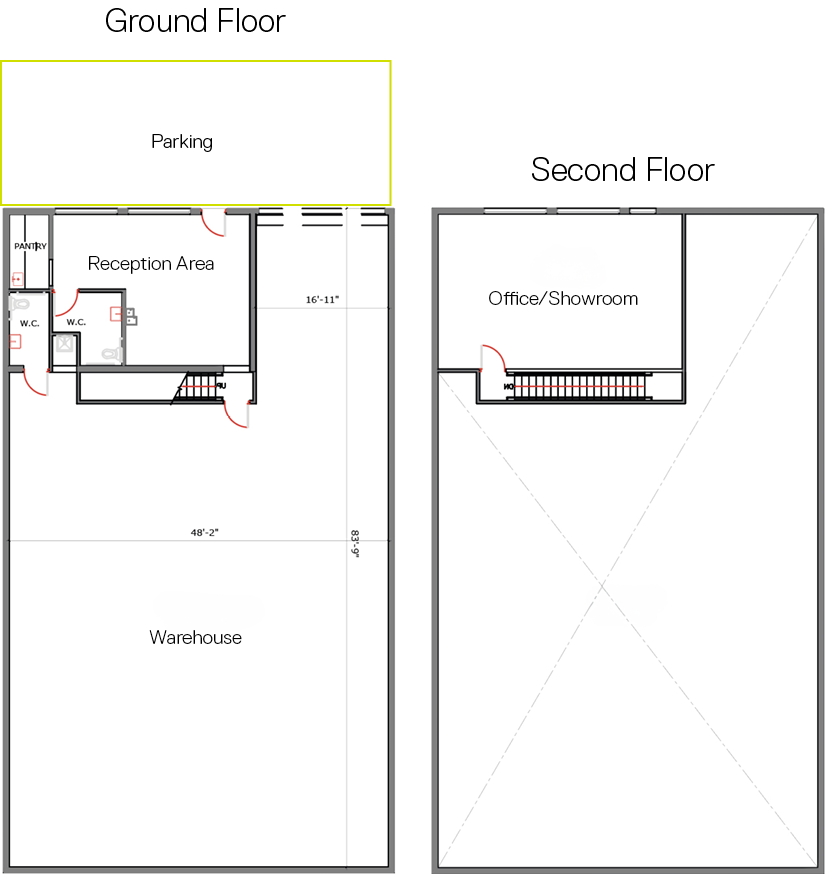
Executive Summary
Metro 1 Commercial LLC is proud to offer 7744 NW 6 Ct—a newly constructed, freestanding warehouse/showroom on its own 6,900 SF parcel within a five-building boutique industrial park at NW 79 St & NW 7 Ave in West Little River.
The property delivers 4,827 SF (4,200 SF clear-span warehouse + 627 SF mezzanine office/showroom) wrapped in expansive storefront glazing and finished with 48” × 48” porcelain tile, acoustic drop ceilings, and LED lighting for a polished, turn-key presentation.
A 16’ × 15’ motorized roll-up door serves a covered loading canopy; inside, 22 ft clear height, a 10-ton rooftop HVAC, R-30 insulation, and 3-phase 250-amp power create a climate-controlled, high-performance environment ideal for e-commerce, design studios, high-end storage, or last-mile distribution. Two ADA restrooms, a kitchenette, and pre-wired Wi-Fi outlets further streamline occupancy.
The fully fenced yard features an 8-ft aluminum perimeter, 20-ft automatic gate, LED site lighting, and parking for five surface vehicles plus up to three covered under the canopy—a rare security and convenience package in new construction. Located next to the I-95 north and south ramps, owners enjoy unmatched regional connectivity and high visibility along the burgeoning NW 7th Avenue corridor.
7744 NW 6 CT
+ Land Area: 6,900 SF
+ Total Space: 4,827 SF | 4,200 SF warehouse | 627 SF office/showroom
+ Ceiling Height: 22 ‘
+ Asking Price: $2,775,525
+ Parking: 5 Gated Spaces
Highlights
Modern & Functional Design
Stand-alone building on its own 6,900 SF parcel (no condo association)
22 ft clear-span warehouse height for maximum vertical storage
Office/showroom finished with 48” × 48” porcelain-tile flooring
Office & Employee Amenities
627 SF mezzanine office/showroom accessed by wood-clad stair
Kitchenette with sink, microwave, and under-counter refrigerator
Two ADA-compliant restrooms (warehouse & office)
Lighting, Ceilings & Windows
9’ 6” acoustic drop ceilings insulated to R-30
LED flat-panel grid lighting throughout
Storefront glazing & aluminum windows up to 9 ft tall for natural light
HVAC & Climate Control
10-ton rooftop HVAC serving the entire building
Additional pre-installed HVAC unit for the covered loading canopy
Parking, Security & Accessibility
5 surface parking spaces plus up to 3 covered under loading canopy
Fully fenced 8’ aluminum perimeter with 20’ automatic sliding gate
Landscaped yard with LED site lighting
Motorized roll-up door (16’ W × 15’ H) to covered loading bay
Interior roof-access ladder and service platform
Technology & Infrastructure
Two ceiling Wi-Fi outlets pre-wired for seamless connectivity
3-phase 120/208 V, 250 A electric service for high-load power
Durable 4” PVC baseboards throughout for a clean finish
Request Brochure
IRENE DAKOTA
Sales Advisor
idakota@metro1.com
305.972.8860
